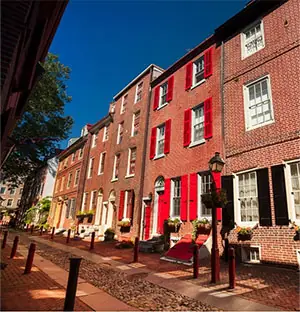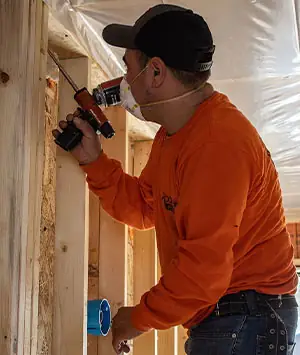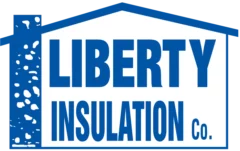Our beautiful state of Pennsylvania has a wide variety of home styles, from historic rowhouses in Philly to sprawling farmhouses in rural counties. But when it comes to insulation, one-size-fits-all doesn’t cut it. The diversity of each home’s construction, age and location are critical factors in delivering the most effective insulation solutions for the best comfort and energy performance. Plus, with our ever changing climate of cold, snowy winters and hot, humid summers, proper insulation is more than just a nice upgrade, it’s essential.
Philadelphia Rowhouses / Urban Attached Homes
Construction and Exposure
Mostly built from colonial times through the 20th century, the Philadelphia rowhouse is a common sight throughout our city. Most of these brick and masonry homes were built before insulation was common and share side walls with neighbors to help reduce heat loss. Unfortunately, their front and back walls, and often their flat or nearly flat roofs, are fully exposed to the elements. Let’s explore some ways to make these historic homes more energy efficient.
Attics/Roofs
For rowhouses with attics, add fiberglass batts or blown in attic insulation, being sure to leave breathing room between the insulation and the underside of the roof. For rowhouses with an almost flat roof and no attic, consider adding rigid foam insulation between the decking and roof membrane when replacing the roof.

Walls
Shared walls between rowhouses, also known as party walls, usually don’t need insulating if they’re both heated. It’s the exposed front and rear masonry walls that are important to insulate. Insulation needs to be installed from the inside. Attach wooden or metal furring strips, add insulation (batts, foam board, and mineral wool are popular choices), then a vapor barrier before adding drywall. Don’t forget to leave a small air gap behind the insulation to prevent trapping moisture against the bricks. You’ll lose a bit of space, but the gain in comfortable indoor temperatures and energy efficiency is worth it.
Basements
Stone or brick walled basements benefit from spray foam or foam board at the rim joists. Insulate the ceiling of unheated basements. If you’re using a conditioned basement, insulate the walls with foam board, after taking care of any moisture buildup and issues first. And be sure to seal any gaps in the foundation to prevent “stack effect.”
Suburban Homes (1950’s–2000’s Construction)
Construction and Era
Many residents live in these detached wood-framed homes that have their exterior walls and roofs exposed. Most of these homes also have vented attics with either a basement or crawl space. Homes built in the 1950’s and ‘60’s often have little to no wall insulation and minimal attic insulation, while those built in the ‘90’s and early 2000’s can fall short of today’s standards for quality insulation.
Attics
This is often the easiest and most impactful area to upgrade. Check your existing attic insulation, you may only have a few inches of old fiberglass. In our climate, you’ll want to make sure your attic has insulation properly installed to an R-value between R49 and R60 for maximum comfort. Blown-in insulation and spray foam are popular types of insulation to use but be sure not to block soffit vents.
Walls
To bring your home’s wall insulation up to date, use blown-in cellulose or fiberglass for finished walls or add a continuous insulation layer of rigid foam or spray foam to the exterior before adding new siding. Check out Pennsylvania’s state building codes for the exact R-value of insulation needed for your home’s walls.
Basements and Crawl Spaces
For those with basements, always seal the rim joists. Insulate the basement walls if you’re using it as living space and for unfinished basements, focus on the basement ceiling. It’s also important to control moisture (more on that below).
Crawl spaces are common in ranch-style and split-level mid-century homes and should be treated as a conditioned part of your house. Take steps to seal vent openings and insulate the walls rather than the floor above, consider attaching rigid foam insulation to the interior of your home’s foundation walls, and cover the floor with a polyethylene vapor barrier to control excess moisture. Taking these steps will help keep upper floors warmer, prevent pipes from freezing, and stop humid air from causing condensation.
Rural Homes and Older Farmhouses (Pre-1950’s)
Construction and Challenges
As with many older homes, these pre-1950’s structures often have little insulation. They may be made of solid masonry like brick or stone or ballon-framed wood with plaster walls. They typically have uneven or non-standard framing and are stand-alone buildings completely exposed to the wind, without the shelter of surrounding homes or trees.
Attics
As with homes from other eras, attic insulation is a top priority. They are usually easily accessible, and insulation will improve your home’s comfort dramatically. Before installation be sure to seal any air leaks around chimneys, plumbing vents, and open framing gaps. Ensure you have adequate attic ventilation via ridge or gable vents to prevent moisture buildup. Plus, if you do have previously installed insulation, it’s important to know when it’s time to replace old insulation.
Walls
It’s doubtful you’ll find any wall insulation in these homes. Consider installing blown-in insulation in enclosed wall cavities but remember that adding insulation inside masonry or historic wood walls changes moisture handling. Since older walls often don’t have vapor barriers, be sure to use vapor retarder drywall or an interior air barrier when insulating and be sure to avoid trapping moisture where it can cause mold and mildew or wood rot.
Basements/Foundations
These homes often have stone or cinder block foundations that need moisture control first. You can do this by ensuring gutters and downspouts direct water away from your home, installing proper perimeter drainage, and covering exposed dirt floors with a thick, plastic vapor barrier sealed to the foundation walls. Once dry, add rigid foam to your interior walls and insulate the rim joists with spray foam. Be sure to also seal any foundation leaks around pipe penetrations or between rim joists.
Unique Air-Sealing Needs
Older homes often leak air and are notoriously drafty. For optimal energy efficiency, seal attic stairs, chimney penetrations, around old windows, and the junctions between attached additions to stop unchecked airflow. Tighten your home’s envelope before insulating to maximize comfort, maintain air quality, and lower energy bills.
Air Sealing and Moisture Control (General Tips for PA Homes)
Even the best insulation won’t help if your home leaks air. Use caulk and weatherstripping around your windows and doors, seal attic penetrations such as holes for wiring and plumbing, and ensure there are no open bypasses between your living space and the attic. Your goal is to have a continuous “envelope” around your home. Consider blower-door tests to pinpoint leaks.
With our humid summers and wet seasons, controlling moisture buildup and maintaining moisture control is just as critical. It’s important that you use vent fans to expel humidity, fix leaks, ensure your clothes dryer vents outside, and keep your crawl space dry with a vapor barrier. And remember, older homes need to “breathe” so never completely seal your home without allowing moisture to escape. Check out “Energy Advice for Owners of Historic and Older Homes” for even more valuable tips on maximizing your home’s energy efficiency.

Local Programs and Resources
Need help? Pennsylvania’s Weatherization Assistance Program (WAP) offers free energy audits (including blower door tests) and upgrades for income-qualifying households. And the PA Housing Finance Agency’s (PHFA) Homeowners’ Energy Efficiency Loan Program (HEELP) provides low-interest loans for insulation, air sealing, air conditioning system upgrades, and more. You may also qualify for federal tax credits when you make energy efficiency upgrades.
With or without these programs, it’s important to consider a professional energy audit or blower door test to identify the best places to insulate and air seal.
Tailored Insulation Solutions for Every Home
Are you ready to lower your energy bills, improve air quality, and enjoy steady indoor temperatures year-round? Whether you live in a Philly rowhouse or a rural farmhouse, our experienced professionals at Liberty Insulation are here to help turn your home into a comfortable, energy-efficient haven. We offer a full range of insulation services to our Pennsylvania community and have the tailored solutions that are just right for your home. Contact us today to schedule your free estimate.
References
Building America Solution Center. (n.d.). Unvented, insulated crawlspaces. https://basc.pnnl.gov/resource-guides/unvented-insulated-crawlspaces
City of Philadelphia. (2019). Philadelphia rowhouse manual. https://www.phila.gov/media/20190521124726/Philadelphia_Rowhouse_Manual.pdf
ENERGY STAR. (n.d.). Recommended home insulation R-values. https://www.energystar.gov/saveathome/seal_insulate/identify-problems-you-want-fix/diy-checks-inspections/insulation-r-values
Environmental Protection Agency. (n.d.). Energy advice for owners of older homes. https://archive.epa.gov/region5/sustainable/web/pdf/energy-advice-for-owners-of-older-homes.pdf
Pennsylvania Department of Community & Economic Development. (n.d.). Weatherization assistance program (WAP). https://dced.pa.gov/programs/weatherization-assistance-program-wap/
Pennsylvania Housing Finance Agency. (n.d.). Homeowners energy efficiency loan program (HEELP). https://www.phfa.org/programs/repairs/heelp.aspx
U.S. Department of Energy. (n.d.). Insulation. https://www.energy.gov/energysaver/insulation

