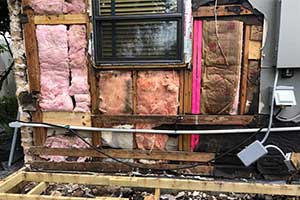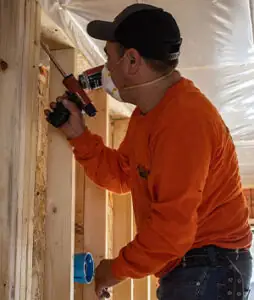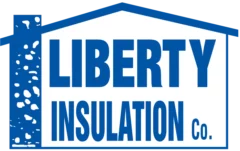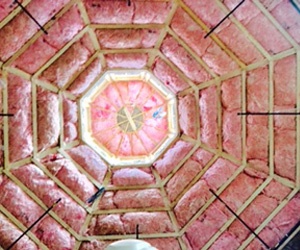You finish a beautiful home, hand over the keys, and then the calls start coming in about freezing rooms, sky high energy bills, and musty smells in the basement. These callbacks are frustrating, expensive, and often trace back to one source: common insulation mistakes.
In Pennsylvania, where our winters are cold and our summers are humid, insulating your home building project properly isn’t optional, it’s critical. Poor insulation not only ruins comfort and drives up energy bills, but it can also lead to moisture issues, mold, and failed inspections. Getting insulation and air sealing right the first time means fewer headaches, happier homeowners, and a stronger reputation.
Why Insulation Installation Matters More Than Ever

Today’s energy codes are strict, and homeowners expect high performance from their new home. Pennsylvania’s specific energy efficiency code requirements mean that a well-insulated, well-sealed home is critical for code compliance and customer satisfaction. And in our heating-dominated climate, the quality of insulation directly impacts energy bills, energy efficiency, and building durability.
Common Insulation Installation Mistakes
Here are the mistakes to avoid that continue to cost builders time, money, and trust.
1. Gaps and Voids in Insulation Coverage
The top installation mistake builders make is leaving gaps, voids, or thin spots. These gaps often happen around framing, corners, and in hard-to-reach places behind pipes and junction boxes. Leaving even small voids undermines insulation’s performance by allowing extra heat transfer. When using batt insulation, each batt should be cut to exactly fit narrow cavities. Take the time needed to get it right because PA energy code inspectors check for continuous insulation with no gaps.
2. Compressed Batts
It’s easy to want to stuff insulation into a wall cavity, behind an electrical outlet box, or around plumbing. Don’t do it. Compressing fiberglass or mineral wool batts reduces insulating air pockets, making the insulation less effective and reducing its R-value. Batts must be split or cut to fit snugly around obstacles without compressing them.
3. Missed or Poorly Executed Air Sealing
Don’t skip the air sealing. Air sealing is insulation’s silent partner and neglecting it is a critical error. Because fibrous insulation cannot stop air leaks by itself, air sealing is essential to keep unwanted air and moisture out. Yet many builders often focus on adding insulation but either skip adding caulk or foam detailing at joints and penetrations or do a poor job of it. It’s common for air leaks around windows, doors, top plates, and pipe or duct chases to be missed, resulting in higher ACH50 blower door numbers, cold drafts, and localized moisture problems. And ultimately more comfort complaints and callbacks.
4. Uneven R-Values
When blown-in or spray foam insulation is applied unevenly, or batts are hastily installed, uneven or lowered R-values can occur. Inconsistent insulation could easily violate energy code minimums and not only create an inefficient home, but one that’s not up to code.
5. Vapor Barrier Errors
Having a vapor retarder is critical in our mixed/cold climate because they stop indoor humidity from migrating into cold wall cavities and condensing on exterior sheathing. According to our state’s Residential Code, Class I or II vapor retarders are required on the interior side of frame walls. Installing the vapor barrier on the wrong side or using the wrong type of insulation can trap condensation and lead to saturated insulation, rotting wall materials, mold growth, health concerns, and expensive repairs.
The Fallout: What Happens When Insulation Is Done Wrong
When insulation is done wrong, it doesn’t just look bad on paper.
Reduced Energy Efficiency
Improper installation causes thermal performance and comfort to suffer. Your home project’s insulation may not reach its expected R-value and may even fail to meet PA energy code mandates for insulation and airtightness. This leads to uneven room temperatures, draftiness, and higher energy bills for future owners. It can also reflect poorly on builder quality and reputation.
Moisture and Mold Issues
Moisture is a silent destroyer in construction. Air leaks and misplaced vapor barriers can allow moist air to condense inside a home. Over time, this moisture can lead to wood rot or mold in the wall cavities. Compressed or poorly installed insulation can hide condensation problems. When mold damages building materials, it can pose health risks and even require costly mold remediation.
Callbacks and Warranty Claims
Most comfort and moisture complaints stem from insulation and air sealing issues and inadequate building science understanding. Every callback means lost time, labor expense, and damaged client relationships. Don’t let an insulation project become a liability. Ensuring proper insulation and air sealing during construction is a wise investment that will prevent greater costs and callbacks later.
“DIY” Insulation Pitfalls – Why Even Experienced Builders Get It Wrong
Even experienced builders can slip up. Installing insulation often looks simple but can be deceptively technical. It’s about more than just putting batts in walls. It requires technical knowledge of:
- Thermal bridging and continuous insulation
- Proper alignment of insulation with air barriers
- Class I vs Class III vapor retarders
Without attention to these details, even the best materials can underperform.
Technical Complexity and Precision Required
Even more important, installing insulation well demands precision:
- Cut around electrical boxes/plumbing for snug, uncompressed fit.
- Ensure permanent contact between insulation and air barrier.
- Blow loose-fill insulation evenly to achieve target R-value depth.
- Apply spray foam at correct mix and thickness.
Precision keeps your build code-compliant, energy efficient, and protected against callbacks.
Benefits of Professional Insulation Contractors
Hiring a professional insulation contractor gives your build a real edge. These experts are trained in thermal performance and moisture control, and they know the best practices for every insulation project. They understand how to match the right types of insulation materials to each application, whether that’s spray foam insulation in tight spots or fiberglass insulation in open cavities.
Professional contractors follow Grade I standards, ensuring complete coverage without compression or gaps. They catch mistakes early and fix them fast. They also bring the right gear such as high-powered blowers, spray foam rigs to ensure correct mixing and curing, and safety equipment to install insulation efficiently and safely.
Most importantly, they know Pennsylvania code inside and out. From air seal requirements around windows and doors to proper vapor barrier placement, they make sure your build meets or exceeds local R-value requirements.
Hiring a pro reduces your risk. They carry insurance, warranty their work, and know how to avoid hazards like fire clearance violations and incorrect barrier use. That means fewer callbacks and lower liability.
Partnering with an expert, like Liberty Insulation, helps you build energy-efficient homes that deliver comfort, lower energy bills, and attract performance-conscious buyers.
Pennsylvania-Specific Codes and Standards
PA Uniform Construction Code (UCC)
The Pennsylvania Uniform Construction Code (UCC) follows the 2018 International Energy Conservation Code (IECC), setting mandatory standards for thermal insulation in new construction. These regulations aim to ensure every new home and commercial building in our state is built with a strong baseline of energy efficiency.
For climate zone 5, which covers most of Pennsylvania, state code requires a minimum of R-49 in attics, R-20 in above-grade, wood frame walls (or R-13 plus R-5 continuous insulation), and R-15 or R-19 in basement walls (according to the UCC, “15/19” means R-15 continuous insulation on the interior or exterior of the home or R-19 cavity insulation on the interior of the basement wall).
These are minimum requirements that assume proper insulation installation. If your home project’s insulation has compression, gaps, or voids, it may fail to meet code.
Air Sealing Requirements

Vapor Retarder Requirements
Most of Pennsylvania lies in Climate Zones 5 and 6, where an interior vapor retarder is typically required. Kraft-faced batts or poly sheeting are standard solutions. Pennsylvania code allows Class III retarders only when certain exterior insulation is used. Trusting an insulation professional who is familiar with these nuances will help you avoid costly callbacks.
Quality Insulation = Fewer Callbacks and Greater Success
As a local York builder, prioritizing proper insulation and avoiding common insulation mistakes is not just about meeting building codes- it’s about creating superior homes that deliver long-term comfort, efficiency and homeowner satisfaction. Partner with Liberty Insulation, your local experienced insulation contractor. We understand our state’s unique building requirements and guarantee expert installation.
Contact us today to learn more about delivering exceptional value to future homeowners with our top-quality insulation solutions for your York insulation project.
References
Building Science Corporation. (2002). Basement insulation systems (Research Report BA-0202). https://buildingscience.com/sites/default/files/migrate/pdf/BA-0202_Basement_Insulation.pdf
Green Building Advisor. (2018). Vapor barrier with rock wool insulation in southeastern PA. https://www.greenbuildingadvisor.com/question/vapor-barrier-with-rock-wool-insulation-in-southeastern-pa
Insulation Institute. (n.d.). 5 most common insulation install flaws. https://information.insulationinstitute.org/blog/5-most-common-instulation-install-flaws
Insulation Institute. (n.d.). 5 things builders can do to reduce comfort callbacks. https://insulationinstitute.org/5-things-builders-can-do-to-reduce-comfort-callbacks/
Pennsylvania Construction Codes Academy. (n.d.). Residential energy inspection checklist – Climate Zone 5. https://www.paconstructioncodesacademy.org/sites/default/files/2_res_energy_inspection_checklist_-_cz5.pdf
Pennsylvania Housing Research Center. (2015, June). Moisture considerations for insulated wall assemblies. Pennsylvania State University. https://www.phrc.psu.edu/assets/docs/Publications/PHRC%20MoistureWalls%20BB%20FINAL.pdf
Pennsylvania Housing Research Center. (n.d.). Energy code enforcement turns. Pennsylvania State University. https://www.phrc.psu.edu/assets/docs/Publications/106EnergyCodeEnforcementTurns.pdf
RESNET. (2022). ANSI/RESNET/ICC 301-2022. https://www.resnet.us/wp-content/uploads/ANSIRESNETICC301-2022_resnetpblshd.pdf
U.S. Department of Energy. (2019, September). Pennsylvania residential energy code field study. https://www.energycodes.gov/sites/default/files/2019-09/Pennsylvania_Residential_Field_Study.pdf
Washington State University Extension. (2011, January). Builder’s field guide chapter 4. https://www.energy.wsu.edu/Documents/BFG%20Chapter%204-Jan2011.pdf


